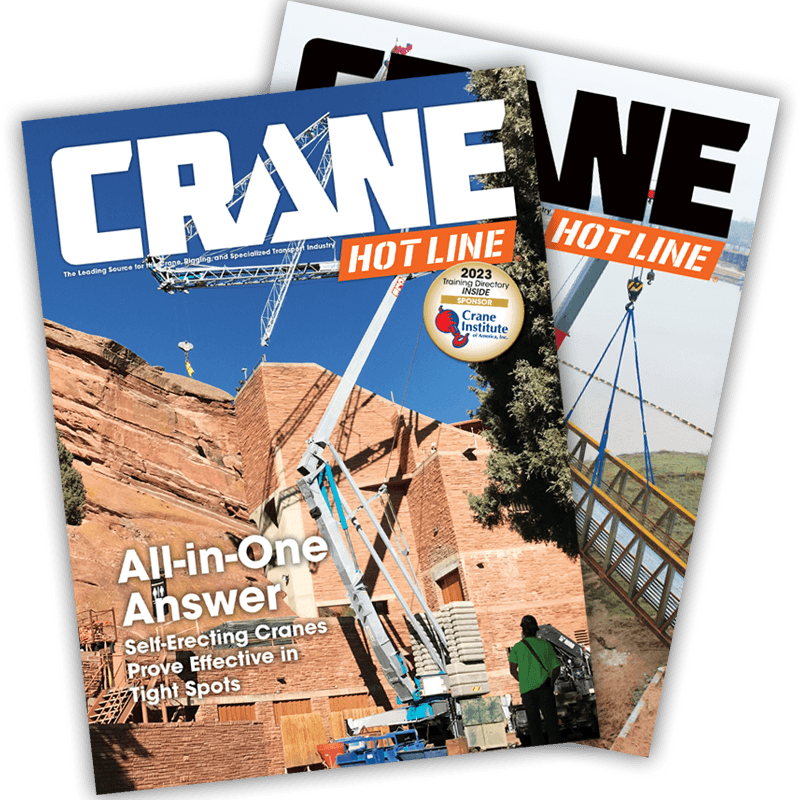RSC Helps Contractor Build Giant Cactus at Cardinals Stadium
December 21. 2005 — A 165-acre site located in the fast-growing

Enlarge Photo
Arizona Cardinals' new stadium is designed to resemble a barrel cactus.
“This project is definitely a challenge,” says Kevin Szczulak, project superintendent for specialty subcontractor Crown Corr, Inc.,
The stadium's innovative design, resulting in demanding tasks for contractors, is creating a range of additional equipment needs. Obviously, there isn't much ongoing demand for companies to be building a giant air-conditioned cactus with a two-acre moving floor. “Crown Corr's job is complicated, and the materials they're using are very heavy,” adds Eddie Nguyen, a sales representative for RSC. “They've been coming to us for forklifts, scissors lifts, and other pieces of equipment, like compressors. They're also doing a lot of work at night, and they've been renting light towers from RSC.”
This job called for special boom lifts and other equipment, explains Bill Strickler, regional fleet manager for RSC. “Boom lifts are an expensive piece of equipment — probably the most expensive on the whole jobsite — so it makes more sense to rent one than own it,” he says.
Essentially, the stadium will have a full-sized natural-grass playing field set into a giant rolling tray. The entire field can literally be moved outside of the building where it will be nourished by natural sunlight, and then rolled back into position on game days. When the field is outside, it frees up the interior 152,000-square-foot concrete stadium floor — which will have a utility grid embedded in it — for hosting other events. Taking the field outside also eliminates humidity problems indoors, because the grass can then be watered in its exterior position.

Enlarge Image
When the grass is moved outside, the 152,000-square-foot concrete stadium floor underneath will be used to host other events.
The huge movable tray, which holds the playing surface, will be 234 feet wide by 400 feet long (approximately 94,000 square feet or two acres) and weigh 12 million pounds, making it the first of its kind in
Designed by architect Peter Eisenman, along with HOK Sport Division, the state-of-the-art Cardinals facility will be unique in many other ways. For example, its roof has two large retractable panels, which can be opened to uncover the entire playing field, while still providing maximum shade for fans in their seats. On hot days, the roof can be closed completely so the building can be air-conditioned.
During its construction phases and related work on the site's infrastructure, the Arizona Cardinals stadium project is creating more than 3,500 jobs and generating over $400 million in economic benefits to


